Studenthousing Vienna Fritz-Hahn-Gasse
Fritz-Hahn-Gasse 1, 1100 Wien
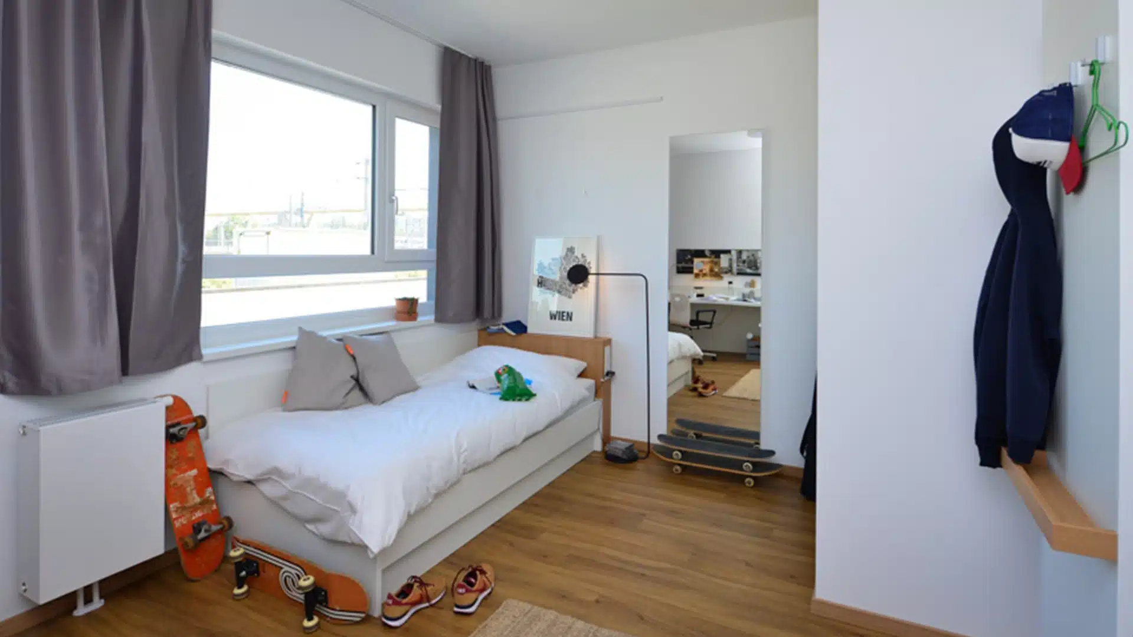
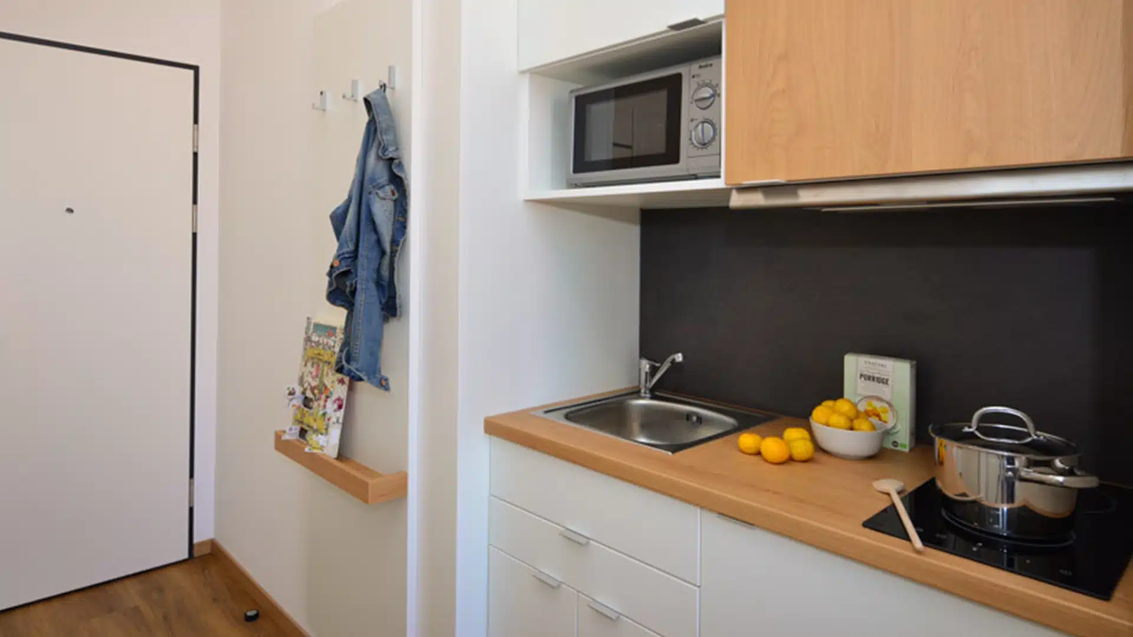
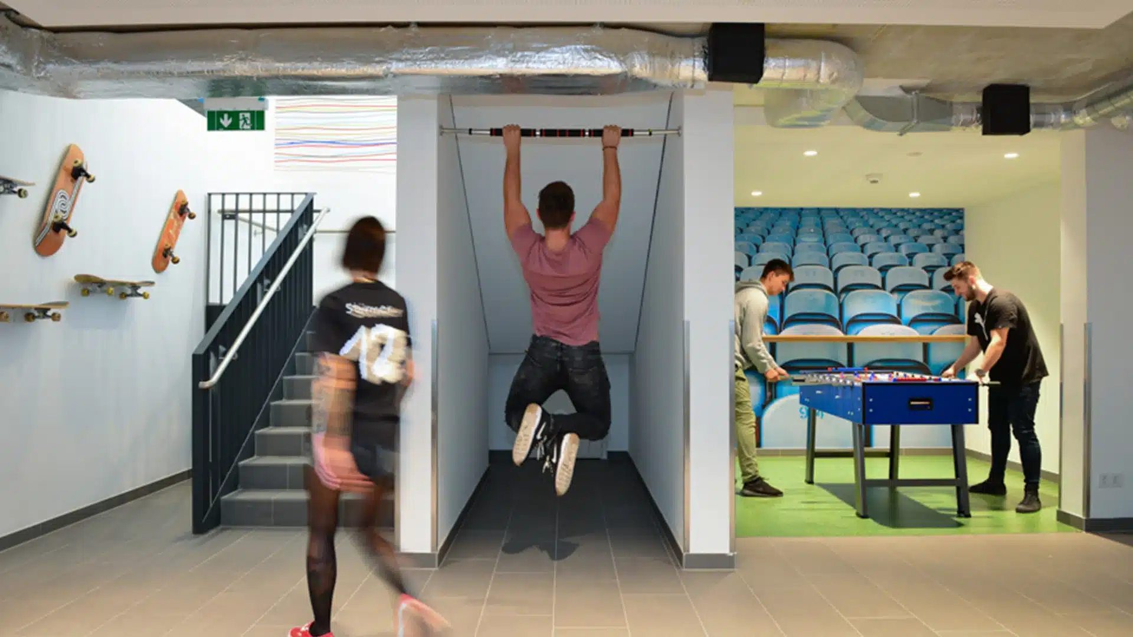
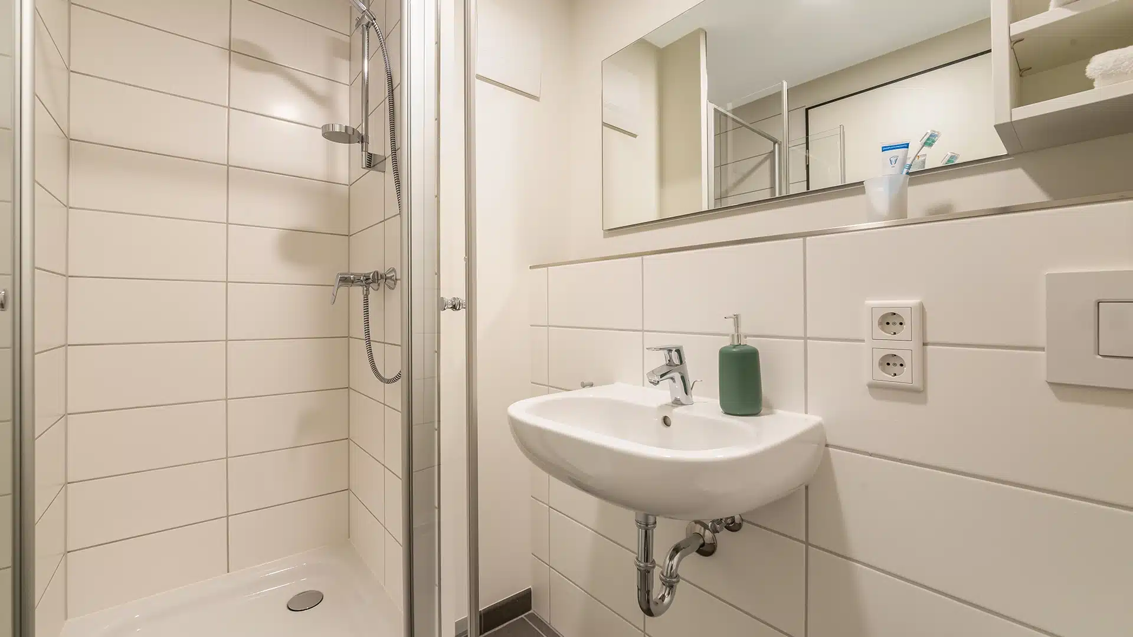
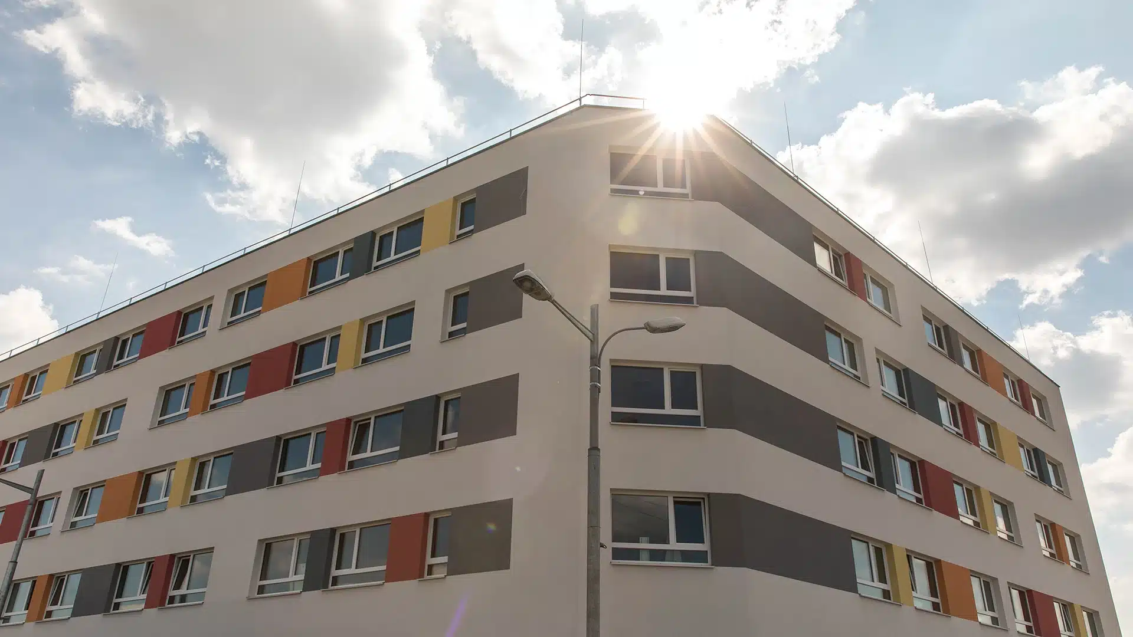





Find your Room





1 person - 17.50 m² to 25 m² - Bed 100 cm ... learn more ›
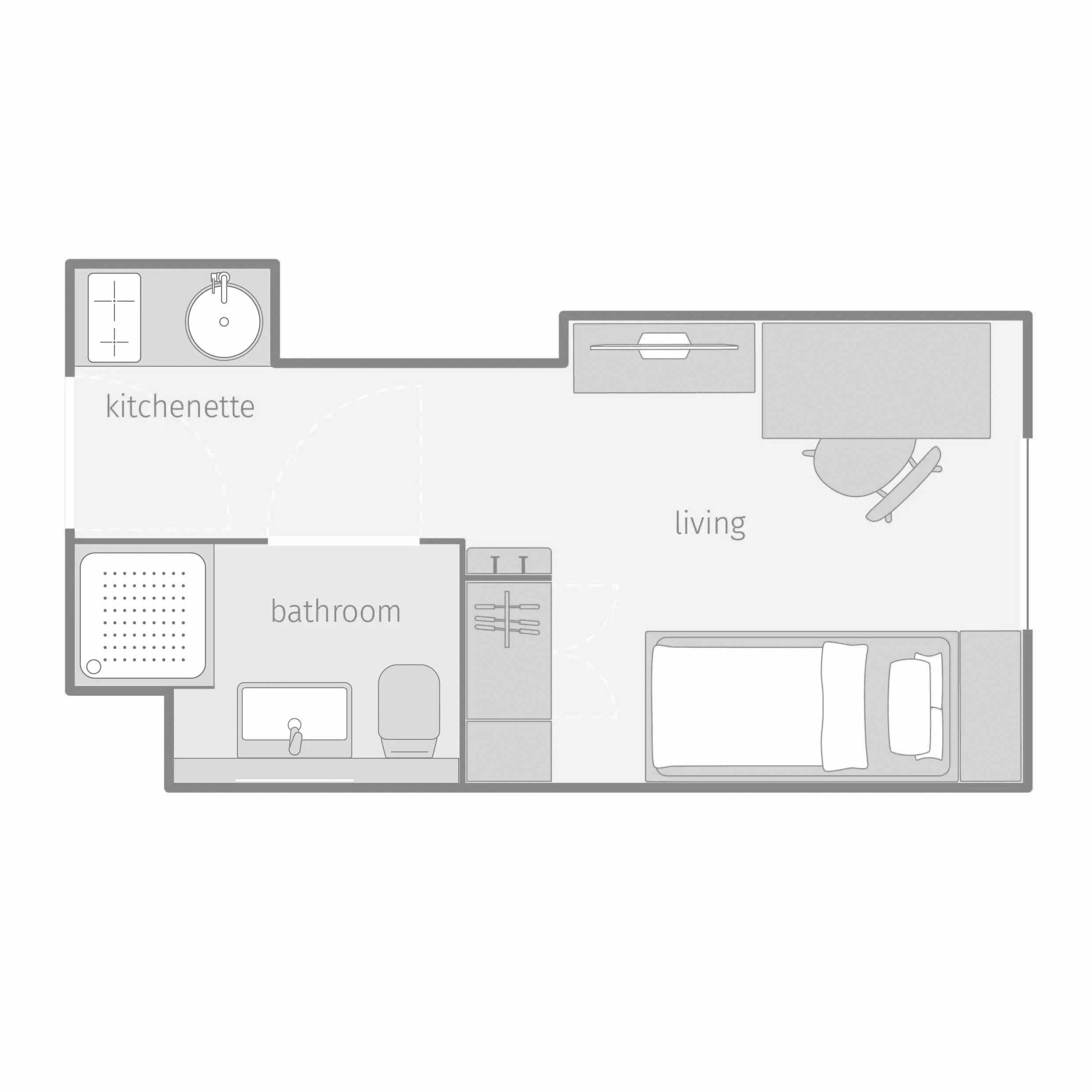
Sorry, this is currently not available.
Please book a 0ther date ›
EQUIPMENT
×Studio Garden View, Floor 0-1
General
- Highspeed-Internet
- TV-Connection
- personal letterbox
- intercom system
- Common room i
- shelf
Living-Area
- seat
- dining table
- Desk with swivel chair
- Mirror
- Radiator
- Magnetic chalkboard
Bathroom
- Shower
Kitchen
- Ceramic hob with extractor hood
- Fridge with freezer zone
- Microwave
Building
- lift
- Laundry Room
- cleaning supplies room
- bicycle parking spaces
- terrace
- Shared Kitchen
- Snack Machine
- Table soccer
Cleaning
- Washing machine (for a fee) i
- Tumble dryer (for a fee) i
- Clothes horse (free) i
- Iron (free) i
NEW SELECTION
Room selection unfortunately not available
Your desired room selection is unfortunately no longer available at the location . Please select another period.
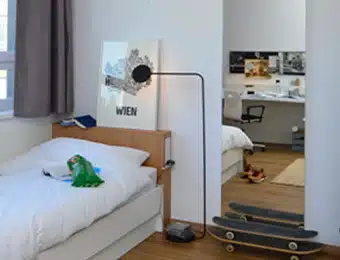





1 person - 17.50 m² to 25 m² - Bed 100 cm ... learn more ›

Sorry, this is currently not available.
Please book a 0ther date ›
EQUIPMENT
×Studio Garden View, Floor 2-4
General
- Highspeed-Internet
- TV-Connection
- personal letterbox
- intercom system
- Common room i
- shelf
Living-Area
- seat
- dining table
- Desk with swivel chair
- Mirror
- Radiator
- Magnetic chalkboard
Bathroom
- Shower
Kitchen
- Ceramic hob with extractor hood
- Fridge with freezer zone
- Microwave
Building
- lift
- Laundry Room
- cleaning supplies room
- bicycle parking spaces
- terrace
- Shared Kitchen
- Snack Machine
- Table soccer
Cleaning
- Washing machine (for a fee) i
- Tumble dryer (for a fee) i
- Clothes horse (free) i
- Iron (free) i
NEW SELECTION
Room selection unfortunately not available
Your desired room selection is unfortunately no longer available at the location . Please select another period.





1 person - 17.50 m² to 25 m² - Bed 100 cm ... learn more ›

Sorry, this is currently not available.
Please book a 0ther date ›
EQUIPMENT
×Studio Street View, Floor 0-1
General
- Highspeed-Internet
- TV-Connection
- personal letterbox
- intercom system
- Common room i
- shelf
Living-Area
- seat
- dining table
- Desk with swivel chair
- Mirror
- Radiator
- Magnetic chalkboard
Bathroom
- Shower
Kitchen
- Ceramic hob with extractor hood
- Fridge with freezer zone
- Microwave
Building
- lift
- Laundry Room
- cleaning supplies room
- bicycle parking spaces
- terrace
- Shared Kitchen
- Snack Machine
- Table soccer
Cleaning
- Washing machine (for a fee) i
- Tumble dryer (for a fee) i
- Clothes horse (free) i
- Iron (free) i
NEW SELECTION
Room selection unfortunately not available
Your desired room selection is unfortunately no longer available at the location . Please select another period.





... learn more ›

Sorry, this is currently not available.
Please book a 0ther date ›
EQUIPMENT
×Studio Street View, Floor 2-4
General
- Highspeed-Internet
- TV-Connection
- personal letterbox
- intercom system
- Common room i
- shelf
Living-Area
- seat
- dining table
- Desk with swivel chair
- Mirror
- Radiator
- Magnetic chalkboard
Bathroom
- Shower
Kitchen
- Ceramic hob with extractor hood
- Fridge with freezer zone
- Microwave
Building
- lift
- Laundry Room
- cleaning supplies room
- bicycle parking spaces
- terrace
- Shared Kitchen
- Snack Machine
- Table soccer
Cleaning
- Washing machine (for a fee) i
- Tumble dryer (for a fee) i
- Clothes horse (free) i
- Iron (free) i
NEW SELECTION
Room selection unfortunately not available
Your desired room selection is unfortunately no longer available at the location . Please select another period.





1 person - 17,50 m² to 25 m² - Bed 100 cm ... learn more ›

Sorry, this is currently not available.
Please book a 0ther date ›
EQUIPMENT
×Studio Railway View, Floor 0-1
General
- Highspeed-Internet
- TV-Connection
- personal letterbox
- intercom system
- shelf
Living-Area
- seat
- dining table
- Desk with swivel chair
- Mirror
- Radiator
- Magnetic chalkboard
Cleaning
- Washing machine (for a fee) i
- Tumble dryer (for a fee) i
- Clothes horse (free) i
- Iron (free) i
Kitchen
- Ceramic hob with extractor hood
- Fridge with freezer zone
- Microwave
Building
- lift
- Laundry Room
- cleaning supplies room
- bicycle parking spaces
- terrace
- Shared Kitchen
- Snack Machine
- Table soccer
Bathroom
- Shower
NEW SELECTION
Room selection unfortunately not available
Your desired room selection is unfortunately no longer available at the location . Please select another period.





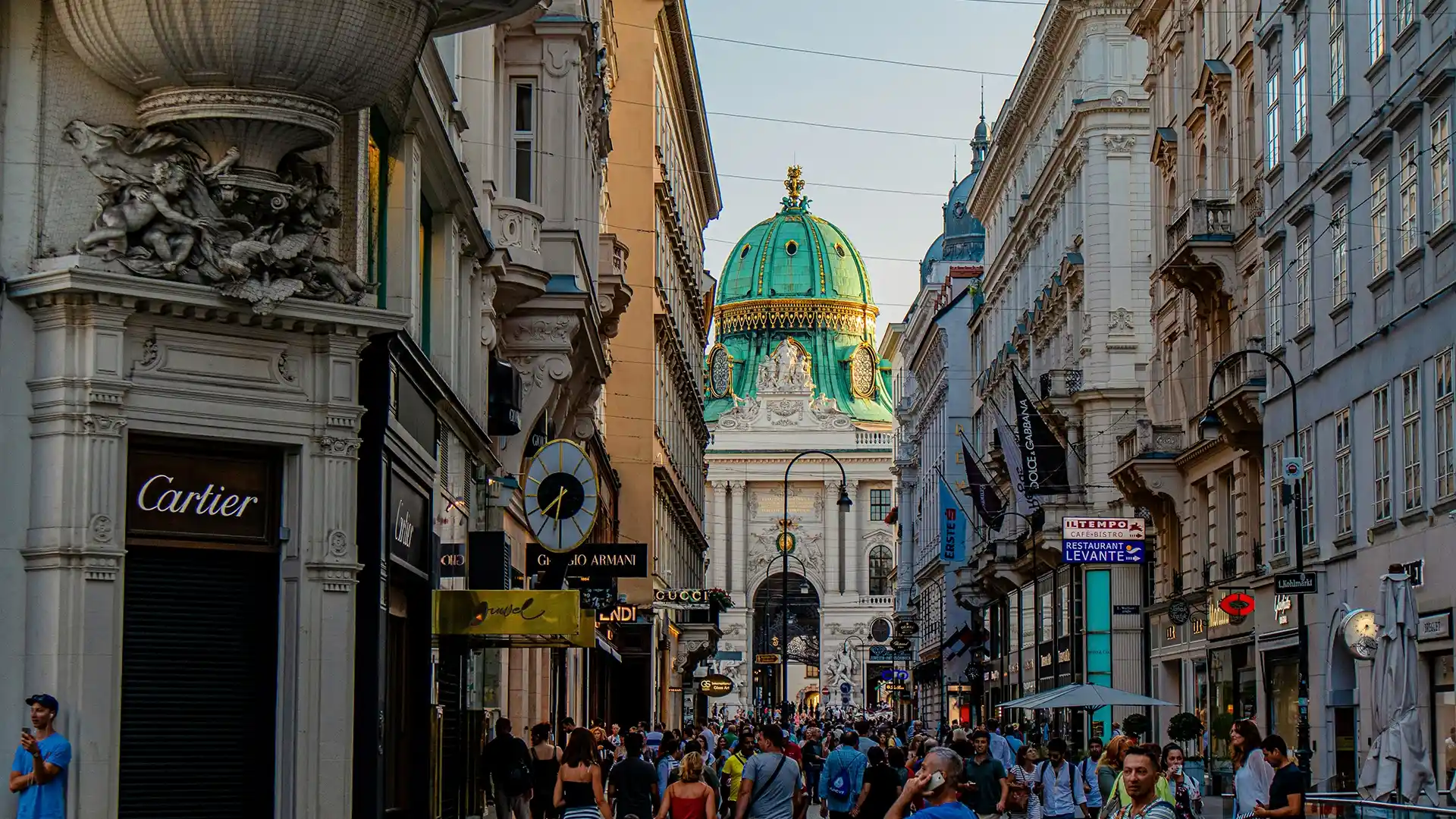
... learn more ›

Sorry, this is currently not available.
Please book a 0ther date ›
EQUIPMENT
×Studio Railway View, Floor 2-4
General
- Highspeed-Internet
- TV-Connection
- personal letterbox
- intercom system
- shelf
Living-Area
- seat
- dining table
- Desk with swivel chair
- Mirror
- Radiator
- Magnetic chalkboard
Cleaning
- Washing machine (for a fee) i
- Tumble dryer (for a fee) i
- Clothes horse (free) i
- Iron (free) i
Kitchen
- Ceramic hob with extractor hood
- Fridge with freezer zone
- Microwave
Building
- lift
- Laundry Room
- cleaning supplies room
- bicycle parking spaces
- terrace
- Shared Kitchen
- Snack Machine
- Table soccer
Bathroom
- Shower
NEW SELECTION
Room selection unfortunately not available
Your desired room selection is unfortunately no longer available at the location . Please select another period.





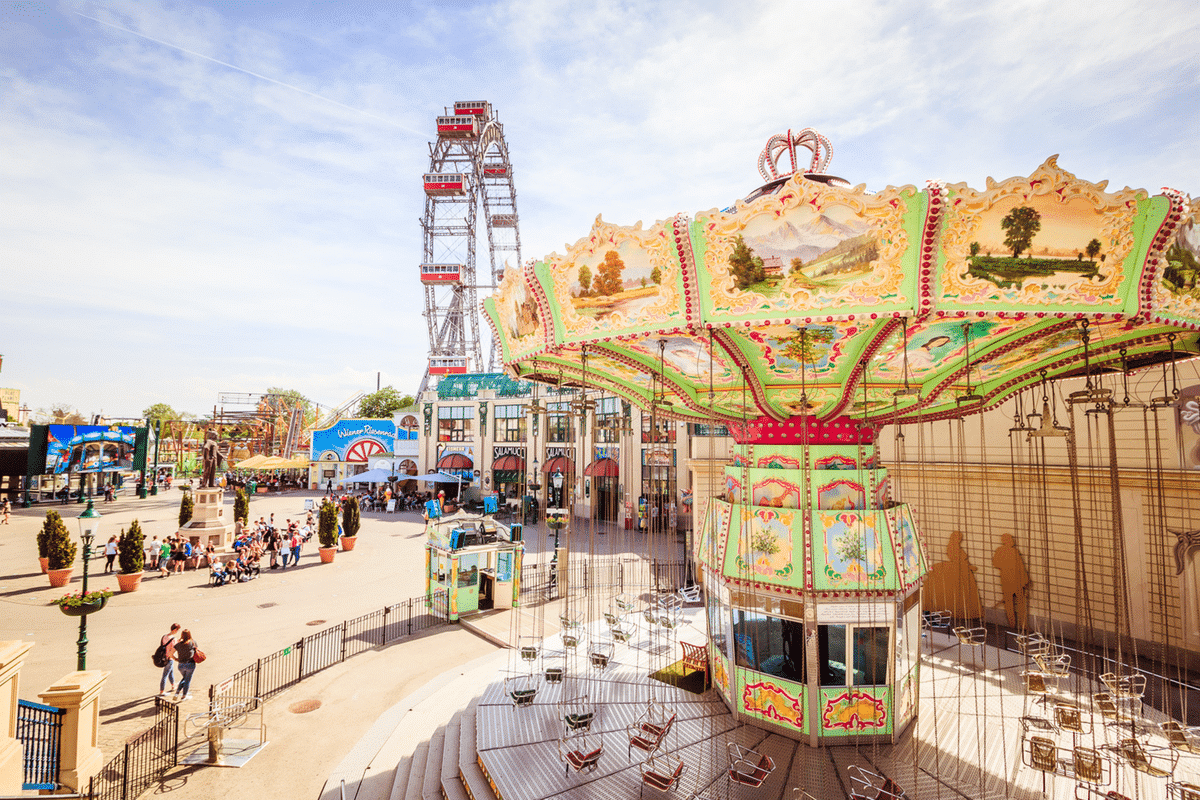
1 person - 17,50 m² to 25 m² - Bed 100 cm ... learn more ›
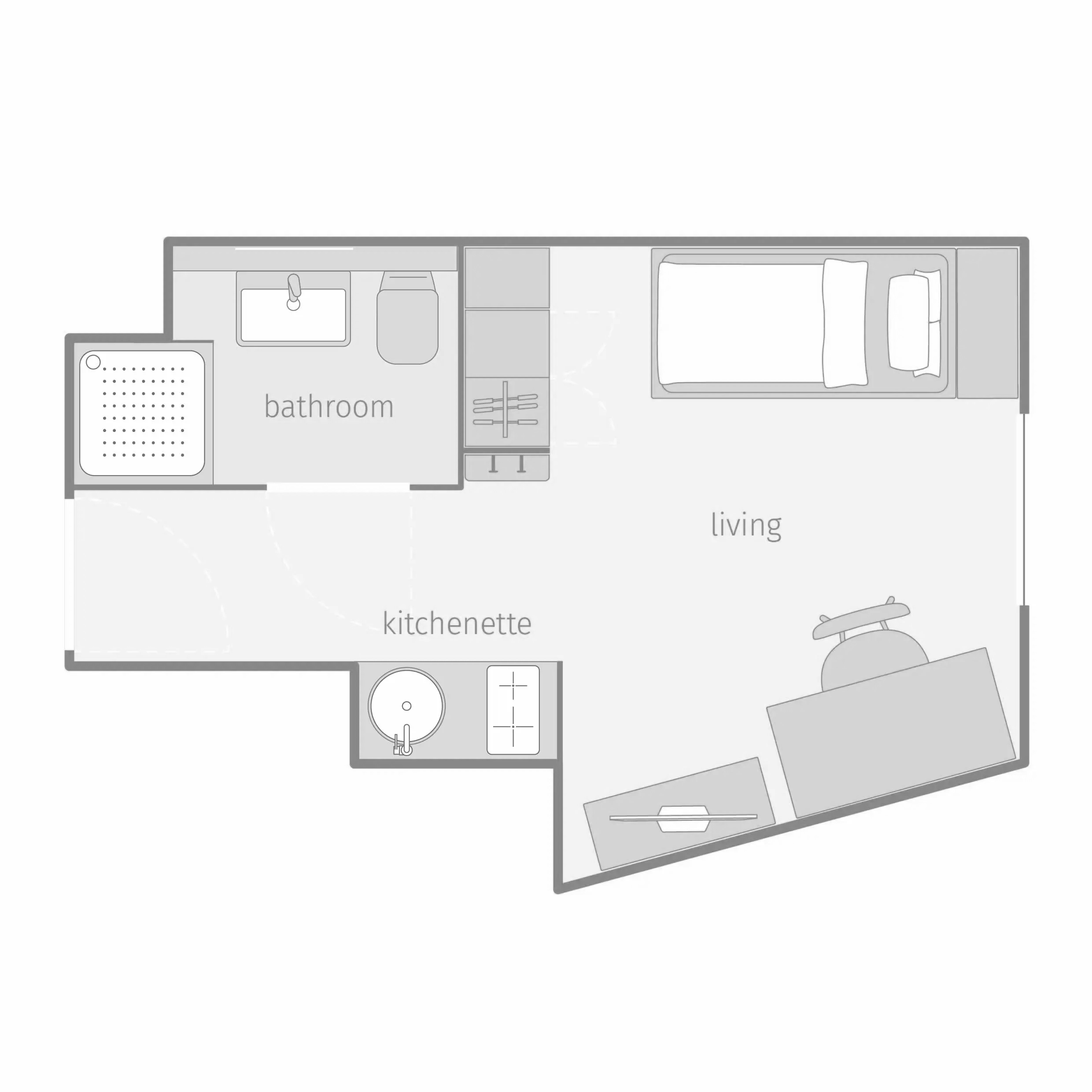
Sorry, this is currently not available.
Please book a 0ther date ›
EQUIPMENT
×Studio M Railway View, Floor 1-4
General
- Bedsize (200x100cm)
- Highspeed-Internet
- TV-Connection
- personal letterbox
- intercom system
- Common room i
- shelf
Living-Area
- seat
- dining table
- Wardrobe i
- Desk with swivel chair
- Mirror
- Radiator
- Magnetic chalkboard
Bathroom
- Shower
Kitchen
- Ceramic hob with extractor hood
- Refrigerator with freezer compartment
- Microwave
Building
- lift
- Laundry Room
- cleaning supplies room
- bicycle parking spaces
- terrace
- Shared Kitchen
- Snack Machine
- Table soccer
Cleaning
- Washing machine (for a fee) i
- Tumble dryer (for a fee) i
- Iron (free) i
- Clothes horse (free) i
- Cleaning products (free) i
NEW SELECTION
Room selection unfortunately not available
Your desired room selection is unfortunately no longer available at the location . Please select another period.
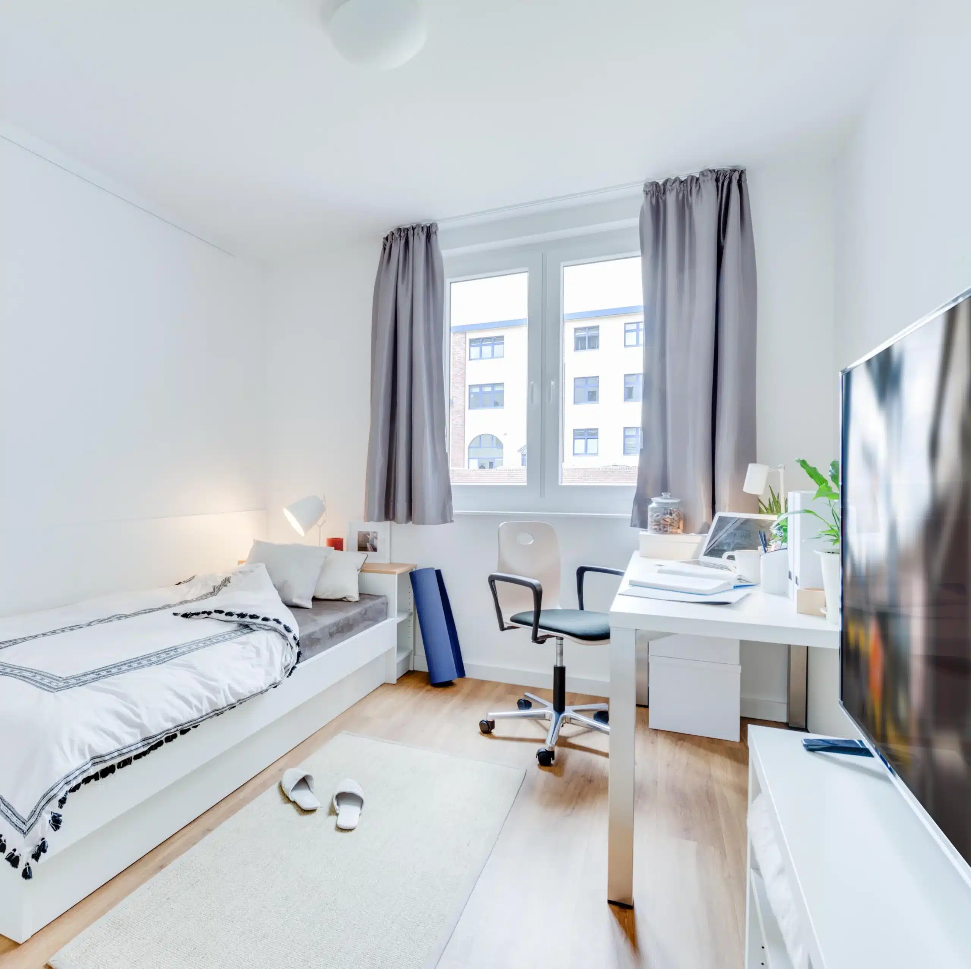
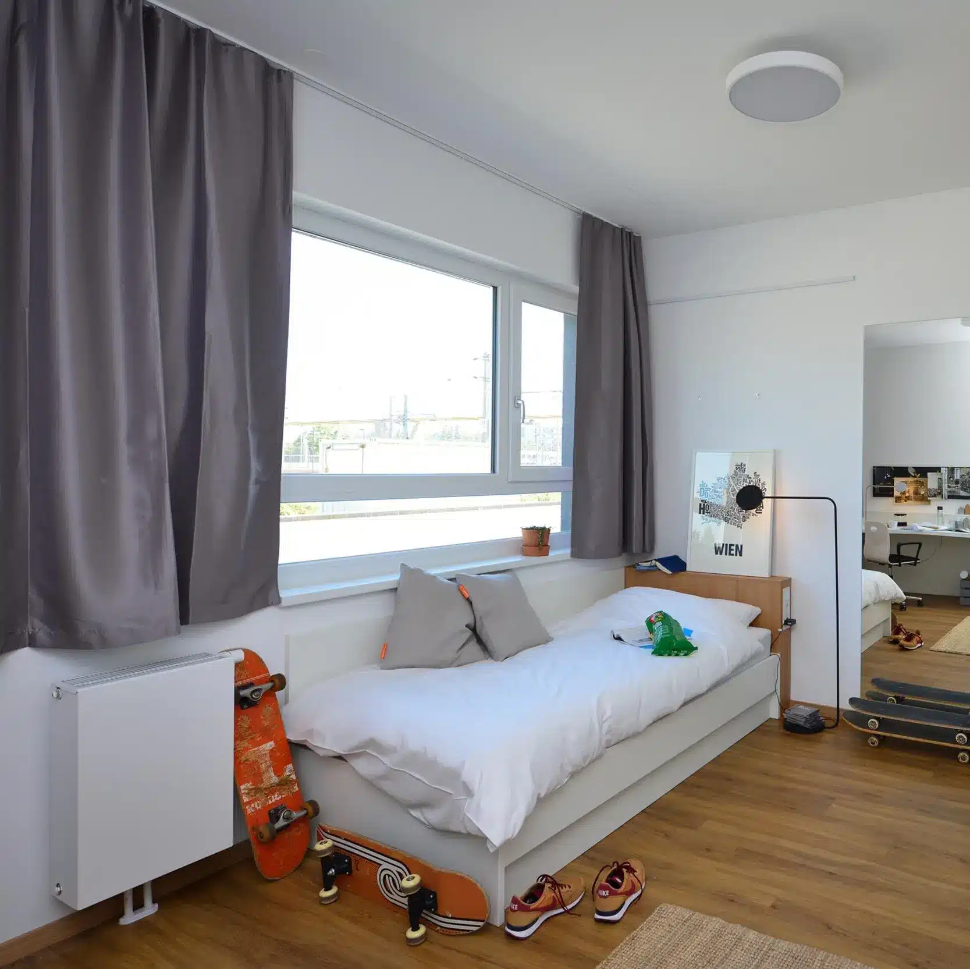
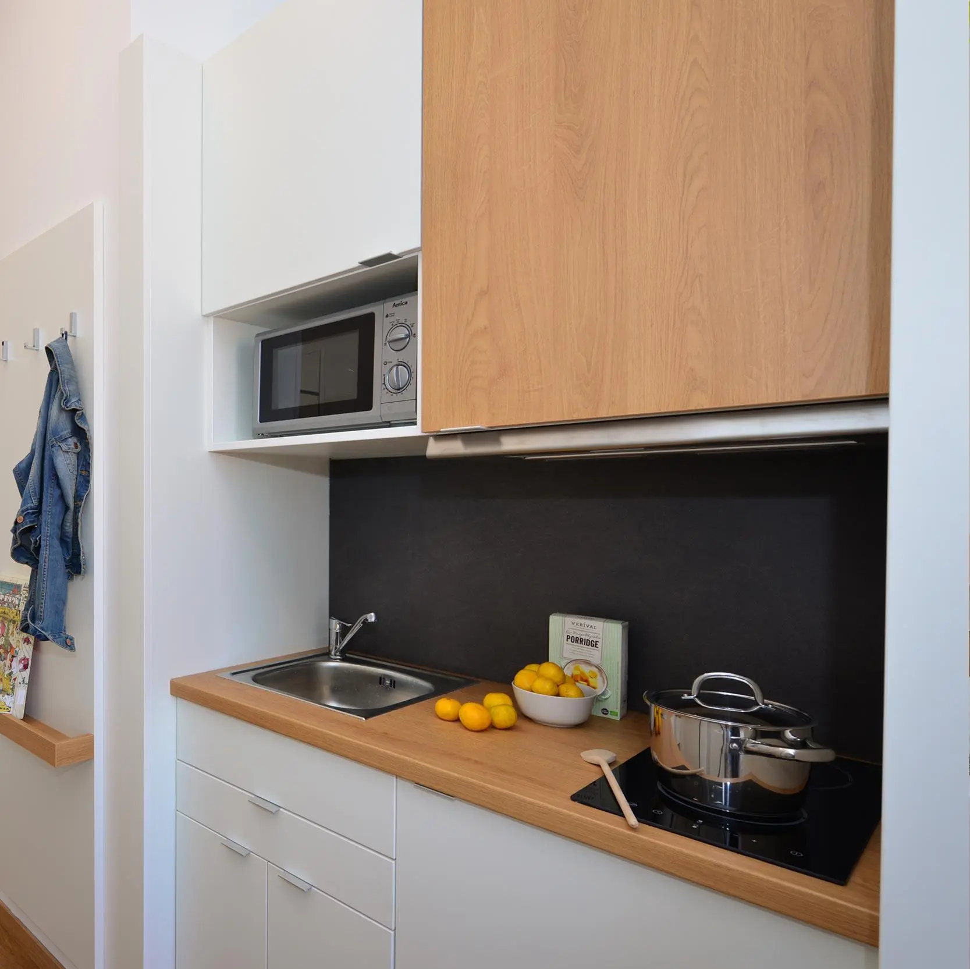



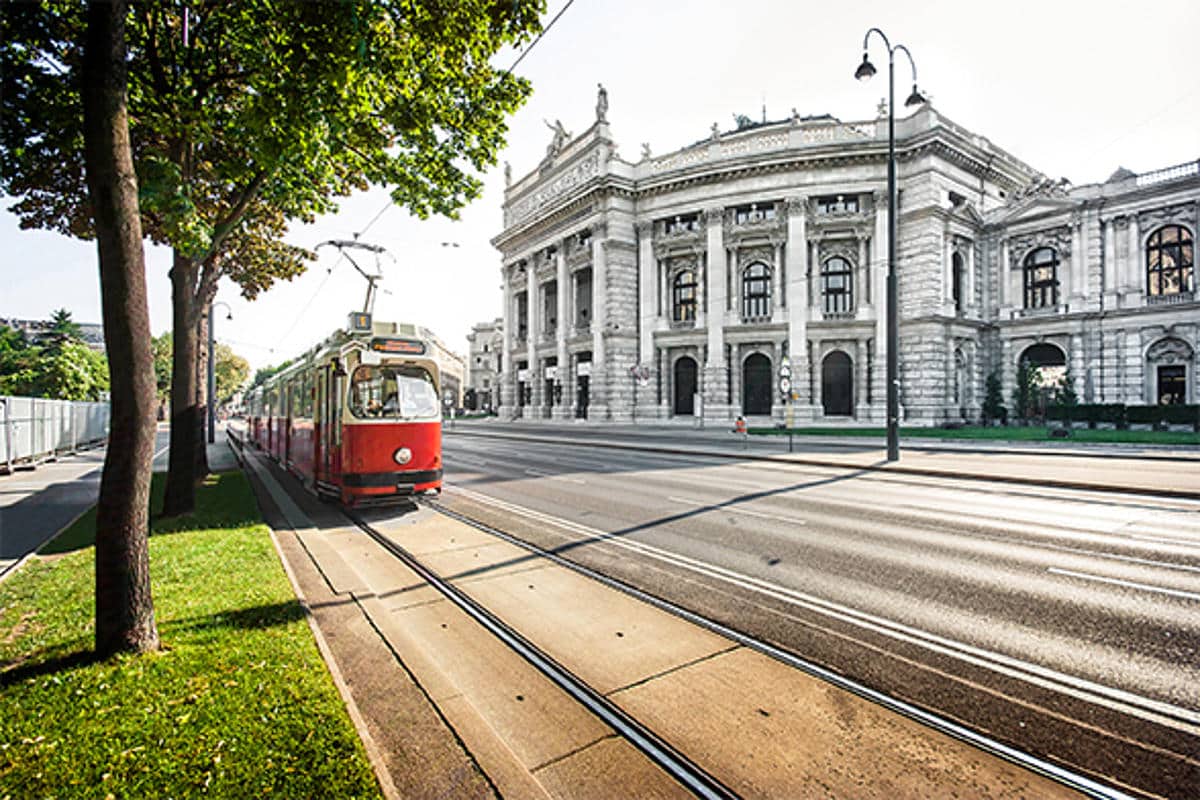
1 person - 17,50 m² to 25 m² - Bed 100 cm ... learn more ›

Sorry, this is currently not available.
Please book a 0ther date ›
EQUIPMENT
×Studio M Street View, Floor 1-4
General
- Bedsize (200x100cm)
- Highspeed-Internet
- TV-Connection
- personal letterbox
- intercom system
- Common room i
- shelf
Living-Area
- seat
- dining table
- Wardrobe i
- Desk with swivel chair
- Mirror
- Radiator
- Magnetic chalkboard
Bathroom
- Shower
Kitchen
- Ceramic hob with extractor hood
- Refrigerator with freezer compartment
- Microwave
Building
- lift
- Laundry Room
- cleaning supplies room
- bicycle parking spaces
- terrace
- Shared Kitchen
- Snack Machine
- Table soccer
Cleaning
- Washing machine (for a fee) i
- Tumble dryer (for a fee) i
- Iron (free) i
- Clothes horse (free) i
- Cleaning products (free) i
NEW SELECTION
Room selection unfortunately not available
Your desired room selection is unfortunately no longer available at the location . Please select another period.

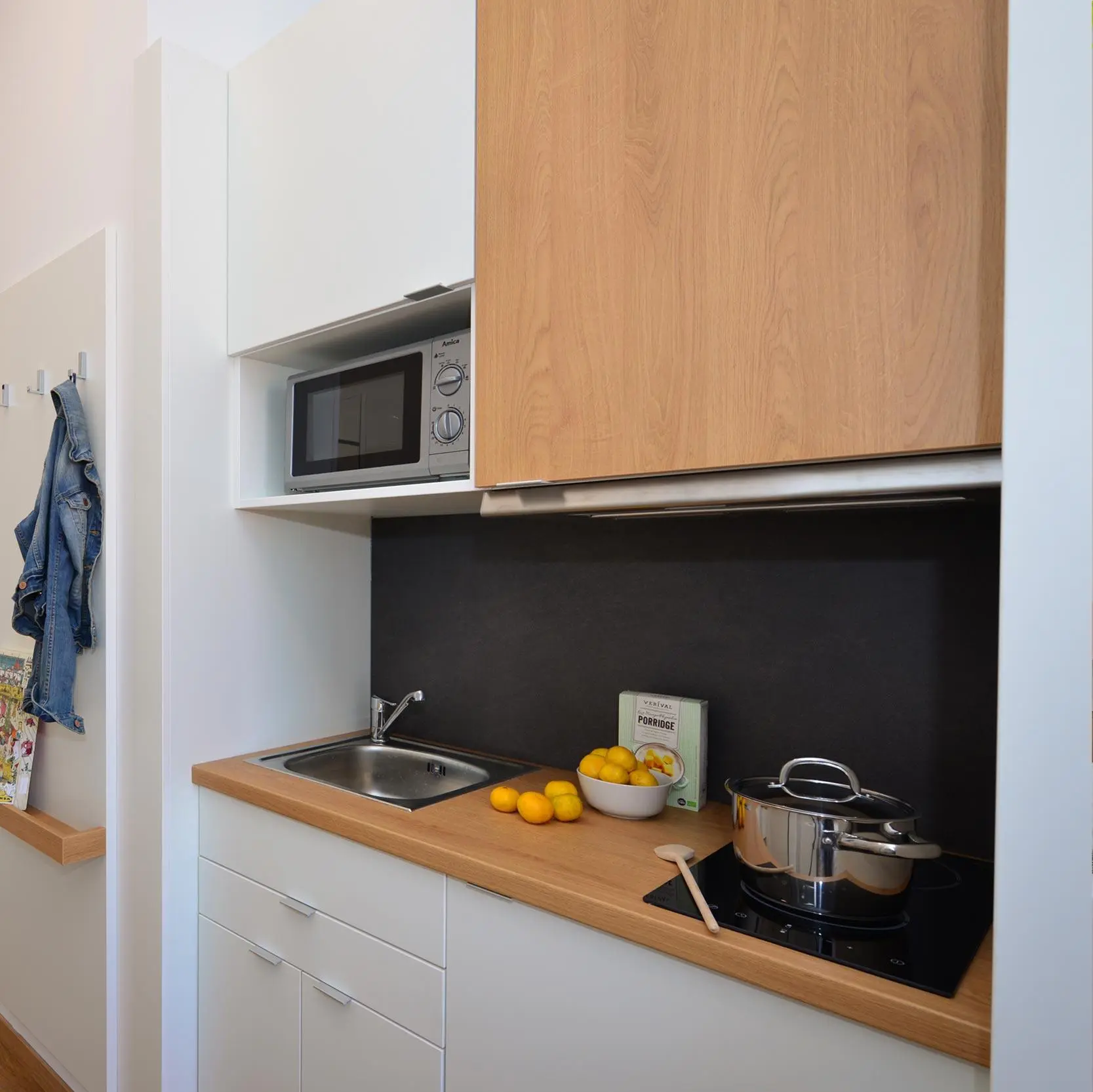


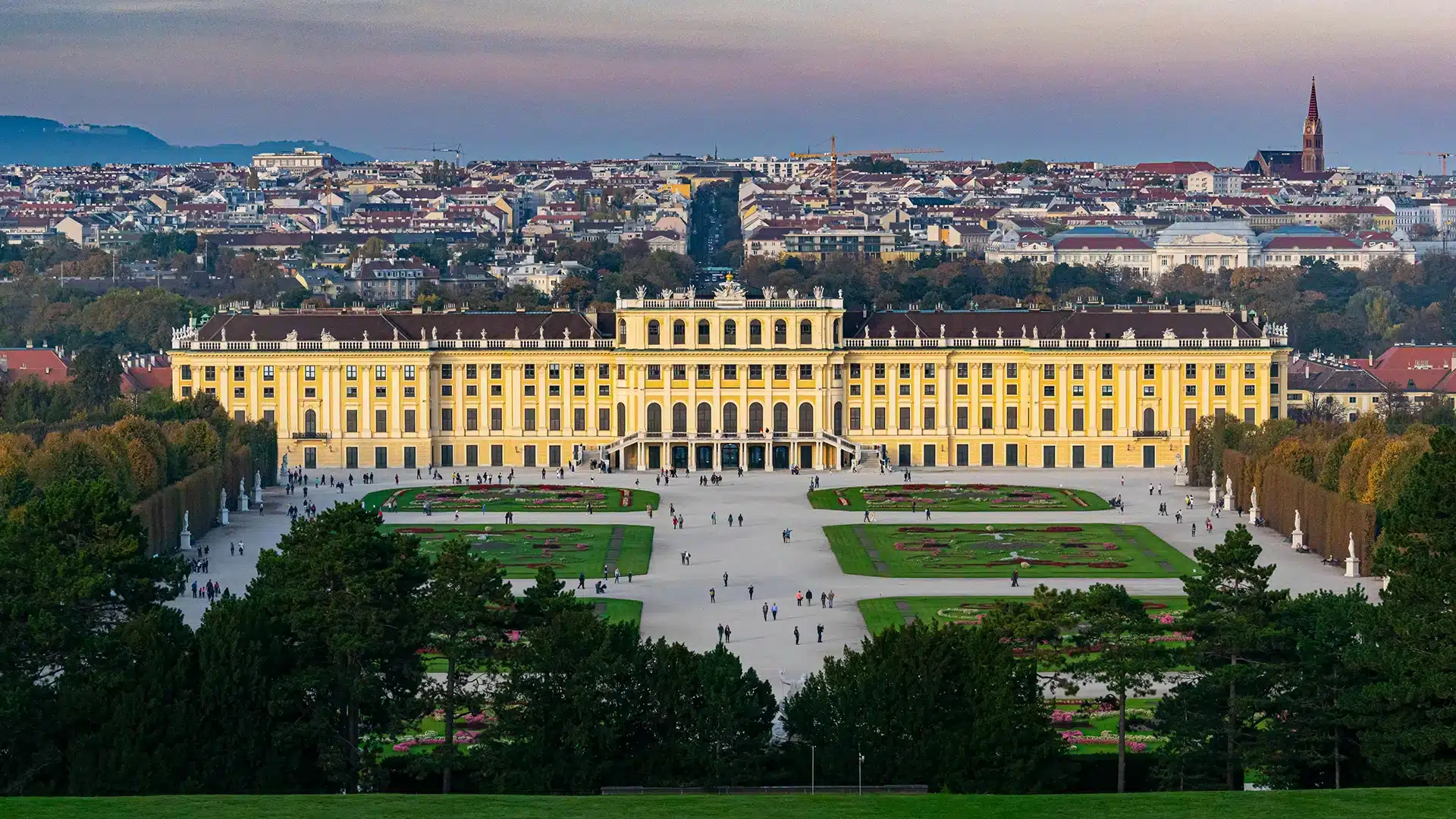
1 person - up to 26m² - Bed 100 cm ... learn more ›

EQUIPMENT
×Studio L Railway View, Floor 0
General
- Bedsize (200x100cm)
- Highspeed-Internet
- TV-Connection
- personal letterbox
- intercom system
- Common room i
- shelf
Living-Area
- seat
- dining table
- Wardrobe i
- Desk with swivel chair
- Mirror
- Radiator
- Magnetic chalkboard
Bathroom
- Shower
Kitchen
- Ceramic hob with extractor hood
- Refrigerator with freezer compartment
- Microwave
Building
- lift
- Laundry Room
- cleaning supplies room
- bicycle parking spaces
- terrace
- Shared Kitchen
- Snack Machine
- Table soccer
Cleaning
- Washing machine (for a fee) i
- Tumble dryer (for a fee) i
- Iron (free) i
- Clothes horse (free) i
- Cleaning products (free) i
NEW SELECTION
Room selection unfortunately not available
Your desired room selection is unfortunately no longer available at the location . Please select another period.
Equipment
EQUIPMENT
×All equipment features
General
- Highspeed-Internet
- TV-Connection
- personal letterbox
- intercom system
- Common room i
- shelf
- Bedsize (200x100cm)
Living-Area
- seat
- dining table
- Desk with swivel chair
- Mirror
- Radiator
- Magnetic chalkboard
- Wardrobe i
Bathroom
- Shower
Kitchen
- Ceramic hob with extractor hood
- Fridge with freezer zone
- Microwave
- Refrigerator with freezer compartment
Building
- lift
- Laundry Room
- cleaning supplies room
- bicycle parking spaces
- terrace
- Shared Kitchen
- Snack Machine
- Table soccer
Cleaning
- Washing machine (for a fee) i
- Tumble dryer (for a fee) i
- Clothes horse (free) i
- Iron (free) i
- Cleaning products (free) i
Location
Fritz-Hahn-Gasse 1, 1100 Vienna
Location
Fritz-Hahn-Gasse 1, 1100 Vienna
Arrival
Long-distance traffic
0,8km
S & U – Train
0,8km
Freeway
13,3km
Airport
17,3km
Nearby
University of Vienna
5km
FH Campus Vienna
3,5km
Belvedere 21
4,2km
FITINN
4,8km
Belvedere Palace
2,7km
Amalienbad
5,4km
1100 Columbus Shops & Offices
4,3km
BILLA
4,9km
HOFER
4,9km
Helmut Zilk Park
4,8km
Swiss garden
4,2km
What you say
Do you still have
questions?
Who can live at smartments student?
smartments student is aimed at students and trainees.
How is the apartment equipped?
The apartments are furnished to a high standard and usually include: bed with mattress (usually 100×200 cm), desk and chair, shelves, wardrobe, coat rack with mirror and lighting, bathroom with shower and toilet, kitchenette with two ceramic hobs, microwave, refrigerator with freezer compartment, sink, lighting and storage space, doorbell with intercom, high-speed internet access and TV connection. Please note that there may be variations in the facilities depending on the location, especially in state-subsidized residences.
What does “all-inclusive rental price” mean?
The all-inclusive rental price includes all operating costs such as electricity, water, heating, and high-speed internet.
How do I apply?
Select the desired property on the smartments website and click on “Enquire now.” You will be redirected to the booking portal, where you can register and upload the required documents. After a brief review, you will receive the rental agreement for signature.
Is there a minimum rental period?
The minimum rental period is usually 6 months.
Discover Vienna
Urban and central: student apartments right next to Vienna Central Station
Right in the heart of the action and perfectly connected: our student apartments on Fritz-Hahn-Gasse, just a few minutes from the main train station, offer urban student housing with comfort, flexibility, and style. Whether you're out and about in the city, want to get to campus, or want to explore Vienna—this is the place for you.
Student dormitories are a thing of the past – welcome to smartment
Unlike a traditional student residence, smartments student at the main station offers you complete privacy in a fully equipped apartment with your own bathroom and kitchen. At the same time, you will meet an international community in the building that will enrich your studies.
What you can expect:
- Modern furnished student apartments with everything you need
- Your own kitchenette and bathroom – no shared facilities
- High-speed WiFi and all-inclusive rent
- Study and recreation rooms for working together
- Laundromat, bike parking, and lounge areas
Study & live in a prime location
The central location offers ideal conditions for your everyday student life:
- 3 minutes' walk to the main train station
- Direct connections to the subway, S-Bahn, bus, and train
- Many universities within easy reach
- Supermarkets, cafés, culture, and nightlife nearby
You benefit from short distances, a flexible lifestyle, and a lively neighborhood.

